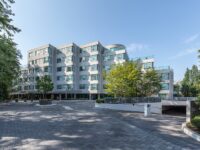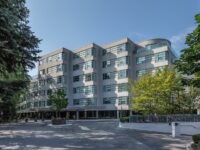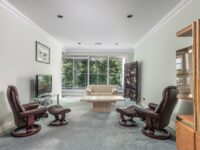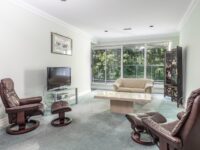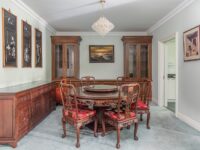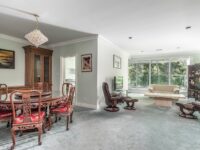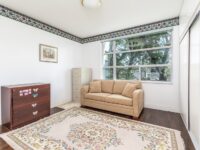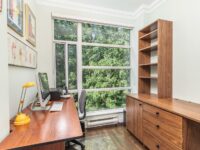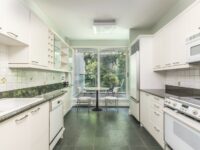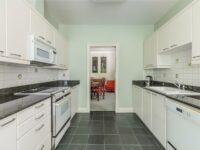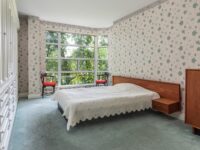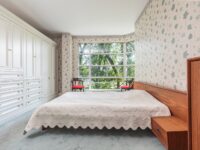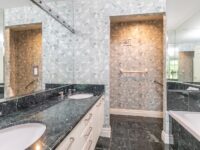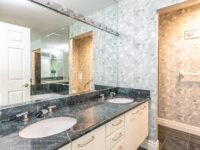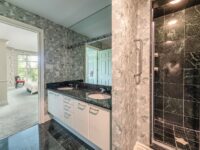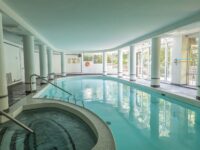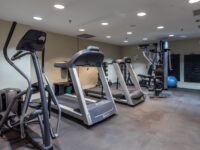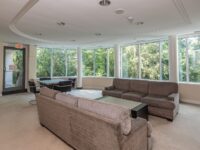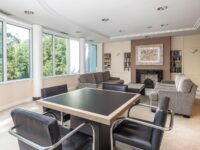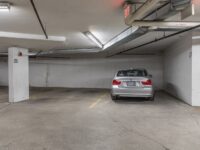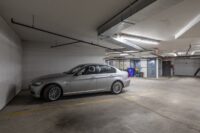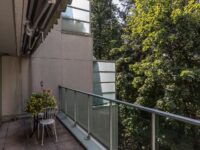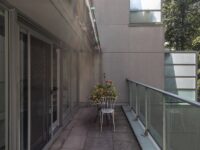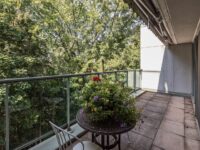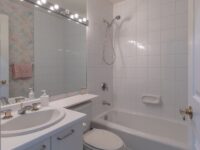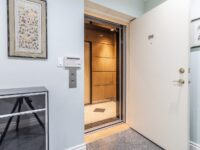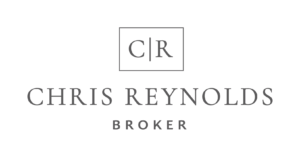$1,188,000
2 BEDROOMS
2 BATHROOMS
Luxurious Condominium Living with Ravine Views
Elegant low-rise boutique “Shane Baghai” luxury condominium. Beautifully designed by renowned Arthur Erickson back in 1994 with only 40 suites and majestically sits above the corner of Bayview and Finch with many ravine views. Each suite has a direct, private elevator entrance. Additionally, each suite has 2 more exit staircases in the event of an emergency.
Unit 208 is special within the building due to its position in a quiet south/west section with peaceful ravine views. 208 boasts 1638 square feet of indoor living as well as an additional 150 sq ft of balcony overlooking the lush green space. The unit is comprised of two large bedrooms along with a very useful den or home office. The balcony looks into the ravine and is additional living space in spring, summer and fall months. The layout of this unit is very practical and efficient with little wasted space. The 9 foot Ceilings and 6” baseboards along with the floor to ceiling window looking south and west allow for a bright and airy feel.
Along with all of these features is the very convenient location of the side by side parking spots and massive locker which can be found just as you exit the doors at P-2 in the underground.
Additionally, 1 Watergarden Way boasts top notch amenities that include a relaxing indoor pool, Hot tub and sauna, gym, meeting/party room, car wash, visitor parking and very friendly and personable concierge service.
Top-Notch Amenities
Enjoy the extensive amenities offered by the condominium corporation:
- Relaxing indoor pool, hot tub, and sauna
- Fully equipped gym
- Meeting/party rooms
- Convenient car wash
- Visitor parking
- Friendly concierge service
Key Features
- Private Elevator Access
- 1,638 Square Feet of Living Space
- Additional 150 Square Foot Balcony
- Two Large Bedrooms
- Versatile Den/Home Office
- L-shaped Living/Dining Rooms with Floor-to-Ceiling Window
- Galley Kitchen with Separate Breakfast Area
- Primary Bedroom with 5-Piece Ensuite and Walk-In Closet
- Second Bedroom with Full Wall of Closets
- In-Suite Laundry Facilities
- Two Side-by-Side Parking Spaces
- Massive Locker Storage
- Stunning Ravine and Tree Views
- Extensive Condominium Amenities
This exceptional unit offers a rare combination of luxury, space, and natural beauty. Don’t miss the opportunity to make Suite 208 your new home.
Additional Information
Possession | 30/60 days, to be arranged
Property Taxes | $4,770.98 / 2024
Maintenance Fee | $2,109.41 monthly and includes, water, building insurance, parking, common elements, Rogers Cable Television, WiFi and Internet service.
Size | 1638 square feet as per “truplan” floor plans (and 150 sq.ft. balcony)
Parking | P2 #26 and 27 (side by side just as you exit building)
Inclusions | Sub zero” refridgerator, “maytag” dishwasher, “jenn-air” stove and cooktop, “ge” microwave, stacked washer and dryer (all appliances are in “as is” condition), all window coverings and blinds, all broadloom where laid, awning on balcony, built in oak wall unit in dr, master bedroom wall to wall unit with built-in drawers, cupboards and hanging section, “jacuzzi’ tub in master ensuite.
Exclusions | Dining room light fixture (to be replaced before closing)
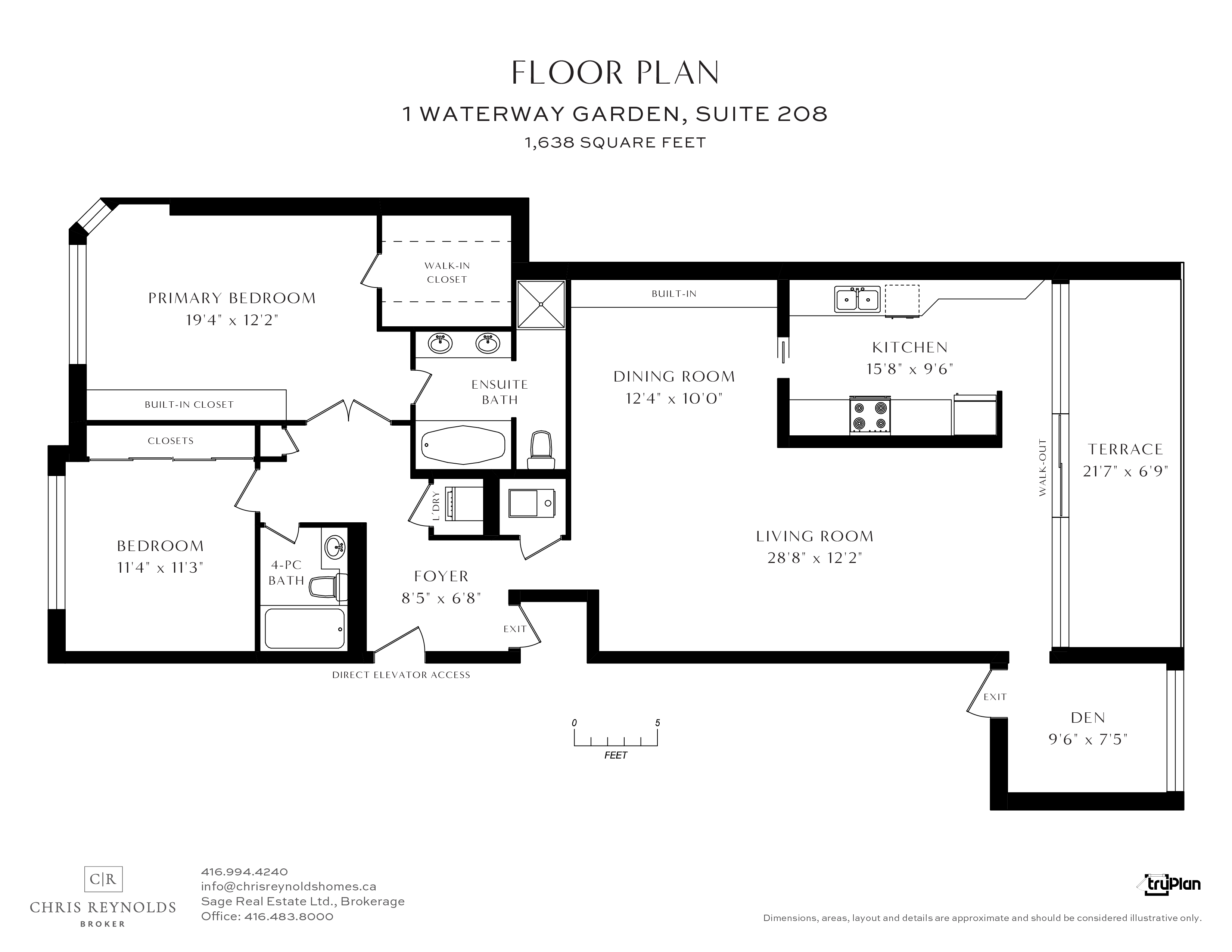
About the Neighbourhood | Bayview Vilalge
The Bayview Village community revolves around three popular local landmarks – the Bayview Village Shopping Centre, the North York YMCA, and the East Don Valley Parklands – each of which is an integral part of this family oriented neighbourhood.
The design and layout of Bayview Village is very much influenced by the East Don Valley Parklands. Dr E.G. Faludi, the town planner who designed Bayview Village, recognized the importance of the East Don Valley Parklands when he said “We will fit the community into the landscape and not the landscape into the community.” This lofty ideal was met in Bayview Village.
To read more click here.
